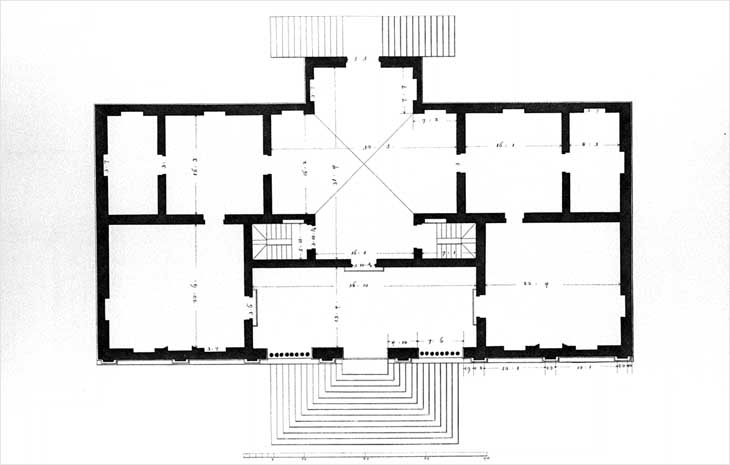Villa Gazzotti
Bertesina
In designing the villa, Palladio had primarily to come to terms with the necessity of absorbing a pre-existing tower-house — cited in the documents and still easily visible on the executed building’s right corner — within an up-to-date and coherent ensemble. In the end, Palladio duplicated the tower at the building’s other extremity and created two symmetrical apartments of three rooms each, connected by a barrel-vaulted loggia to the great cross-vaulted stair.
The building structure, which is long but not very deep, bound by a full-height Composite order and sporting a central loggia, strongly reflects the influence of Giulio Romano’s Palazzo del Te in Mantua and the contemporary project for the great villa of the brothers Thiene at Quinto. The emphasis on the cross-shaped hall and the presence of three-unit apartments belong to a design language which will become gradually ever more refined.

View (photo Guidolotti 1999)

View of the façade (photo Archivio CISA)

Detail of the façade (photo Guidolotti 1999)

Plan (Bertotti Scamozzi 1778)

Section (Bertotti Scamozzi 1778)
