Villa Caldogno
Caldogno
There are no documents to prove Palladio’s paternity of the villa, nor is it included in the Quattro Libri. The plan is very simple and the rooms are not perfectly proportioned, but very probably this results from the reuse of pre-existing walls. However, analogies with works like the Villa Saraceno or Villa Muziani, especially for the back facade, are decisive in attributing the Villa Caldogno to Palladio.
In the seventeenth century a terrace and two corner towers were added to the back elevation.
Around 1570 Giovanni Antonio Fasolo and Giovanni Battista Zelotti painted frescoes in the two larger left-hand rooms, transforming the interior spaces into a splendid architectural stage-set.
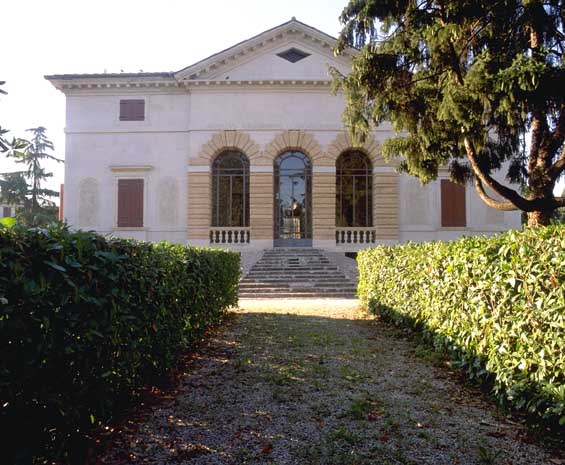
Façade (photo Guidolotti 1997)
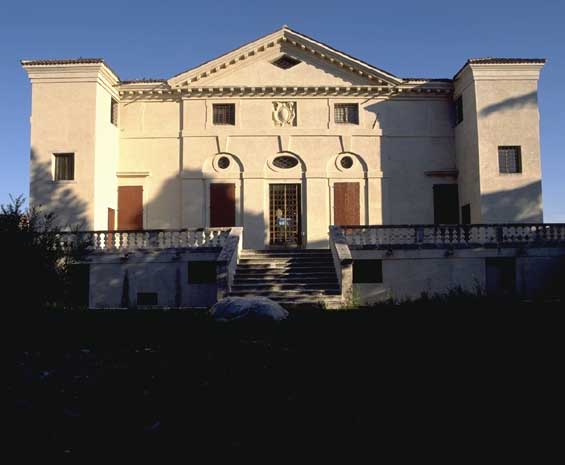
Back front (photo Guidolotti 1997)
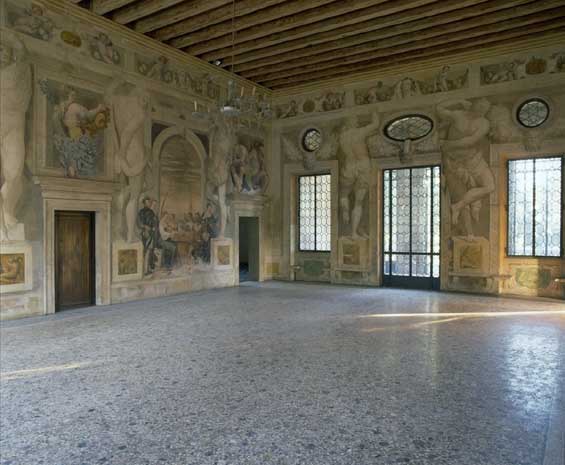
Central hall (photo Guidolotti 1997)
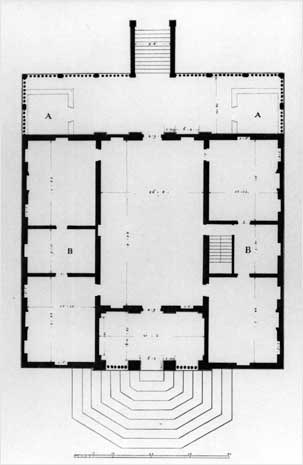
Plan (Bertotti Scamozzi 1778)
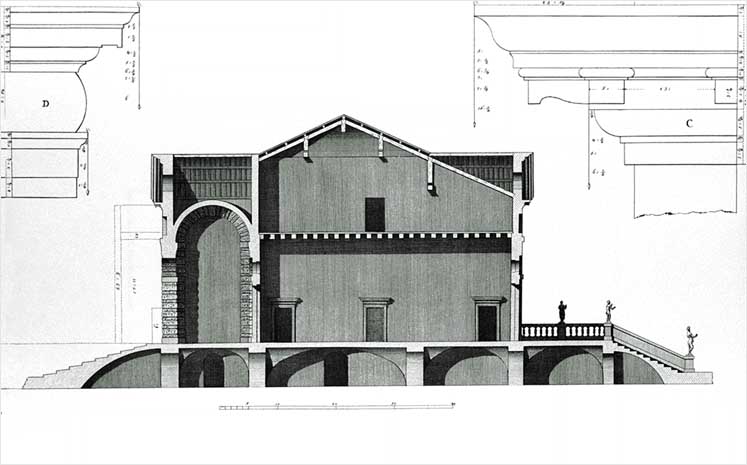
Section (Bertotti Scamozzi 1778)
